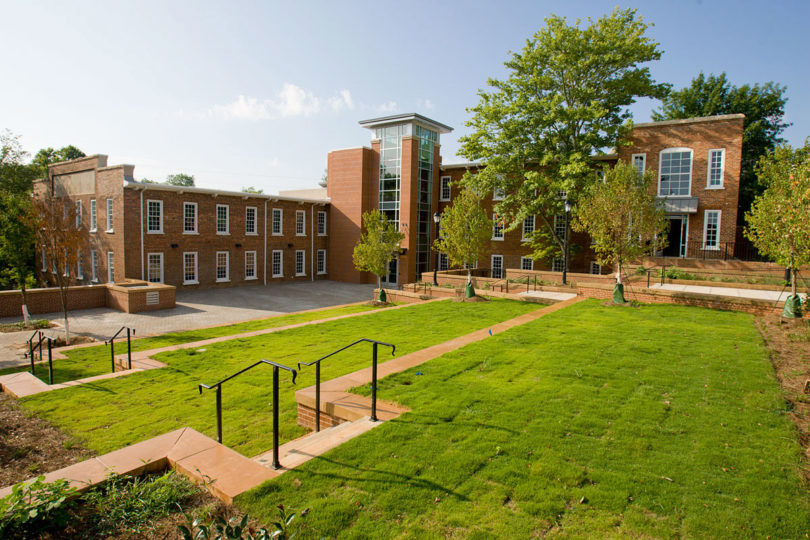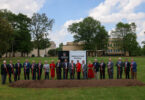Renovations are complete at the historic building where the first class of students at the Medical College of Georgia/University of Georgia Medical Partnership will be educated.
The Interim Medical Partnership Building, at 279 Williams St., is one block from the main UGA campus. Originally constructed in 1857 as the Athens Cotton and Wool Factory, the 37,000-square-foot building has been renovated to include small-group classrooms, lecture halls, a medical library, student lounge, gross anatomy lab and faculty office space. Extensive landscaping has created a terraced green space with shade trees at the entrance of the building, and a deck at the rear of the building overlooks the North Oconee River.
Campus Dean Dr. Barbara Schuster and her staff began moving into their new offices July 31, and the first students are expected to enroll in August 2010.
“This building will provide an exceptional learning environment for our students,” Schuster said. “The small-group classrooms in particular will facilitate interaction between students and faculty.”
Over the course of its 152-year history, the four-story brick building has housed a mill, a nightclub, a fitness center and, most recently, a call center. The UGA Real Estate Foundation purchased the building in 2008, and renovations that began shortly afterward have transformed the building into a state-of-the-art teaching facility.
Ten small-group classrooms are designed to resemble doctors’ offices and are equipped with cameras so that professors in a nearby room can observe interactions between students and volunteers posing as patients.
The medical library is designed so that the reference librarian is centrally located and easily accessible to students. A lounge creates a comfortable and relaxed space for students to gather. A newly constructed tower where the two wings of the building meet houses an elevator and a conference room with a lofty view of Athens.
The building retains much of its historic character, with exposed brick walls, high ceilings and-in some rooms-original hardwood floors. A portion of the North Oconee River still runs under the building through an arch that once housed the mill’s power-generating turbine.
“It was important for us to preserve the historic character of the building while at the same time creating as much usable space as possible,” said Krista Coleman-Silvers, project manager in the Office of University Architects.
She pointed out that the building was renovated with sustainability in mind, with features such as motion sensing light switches that turn fixtures off automatically, energy efficient double-pane windows and water-saving plumbing fixtures. The exterior deck is made from 50 percent recycled and reclaimed plastic and 50 percent reclaimed wood.
The Interim Medical Partnership Building was designed so that its classrooms and lab space also can be used by other departments. Provost Arnett C. Mace Jr. pointed out that such flexibility is important, since the MCG/UGA Medical Partnership is scheduled to move in 2012 to the 58-acre campus in Athens currently occupied by the Navy Supply Corps School.
The NSCS was designated for closure in 2005 as part of the federal Base Realignment and Closure process, and in 2007 a UGA proposal to locate a Health Sciences Campus on the site was unanimously approved by the Athens-Clarke Local Redevelopment Authority. In addition to housing the MCG/UGA Medical Partnership, the Health Sciences Campus will also house the UGA College of Public Health and other health-related programs.
“With state-of-the-art facilities and an excellent faculty, we’re well positioned for our first students in August 2010 and for future classes, as well,” Mace said.







